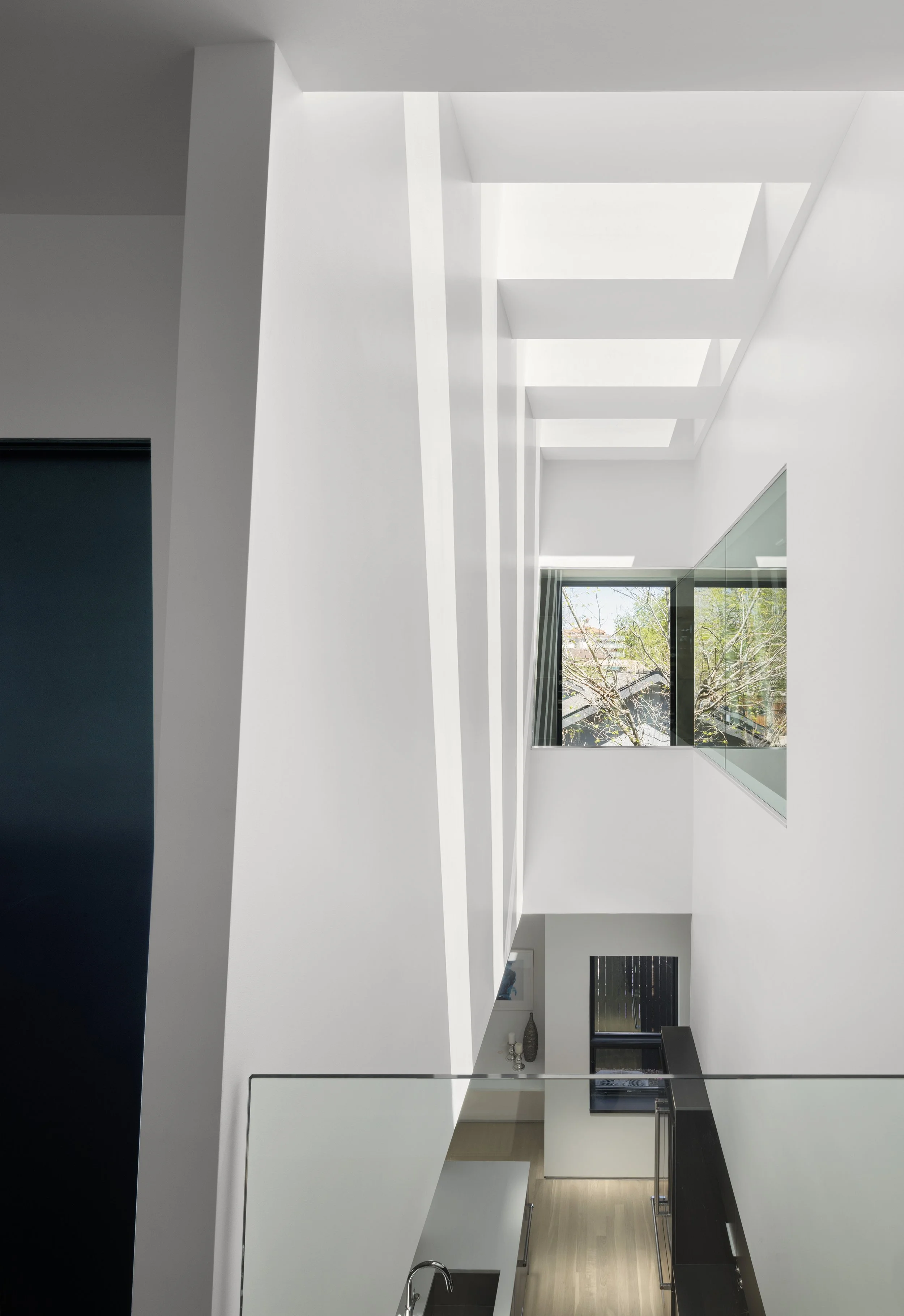Description
The Denver Pallet House is a single-family residence located in the Sloan’s Lake neighborhood of Denver, Colorado. The home celebrates the American front porch, an often overlooked feature of modern residential design and a space where people connect with their community. The porch is two stories; clad in a module of wood shipping pallets that function as a sunlight filter, and serve to create layers of privacy and connectivity. Operable panels allow for customization on the master bedroom level, creating an area that can transform from tranquil and isolated to socially connected to the neighborhood. The handmade quality and modularity of the shipping pallet contributes to an otherwise simple building volume. Likewise, the materiality brings warmth to the front porch on a scale similar to the siding-clad homes throughout the neighborhood.
White Venetian plaster coats the remainder of the home, giving
a smooth, glossy, and tactile material that is cool and unique to the touch.
While the square footage of the residence is not significantly larger than the other neighborhood homes, the structure benefits from an interior atrium delivering light and vertical volume to the house. The centrally located kitchen on the first level of the home looks up through the atrium to the sky, and circulation at both levels wraps this core element on all four sides. On the second floor, the master suite abuts this feature with glass walls, bringing light into the bathroom and bedroom spaces. The centralized atrium, with overhead skylights, opens the core of the home to the changing seasons, weather events, and time of day, connecting the interior of the home to the natural world.
Awards
AIA Colorado Award of Excellence 2017
















